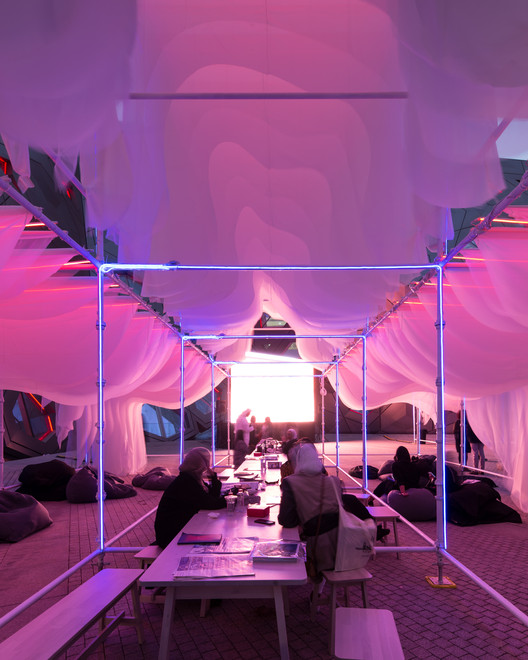
-
Architects: Studio Toggle
- Area: 200 m²
- Year: 2018
-
Photographs:Gijo Paul George
-
Manufacturers: Figueras Seating, Ikea, Kirby
-
Lead Architects: Gijo Paul George, Hend Almatrouk, Hessa Al Thuwaikh, Lulwa Al Obaid

Text description provided by the architects. Studio Toggle was invited by Nuqat, a nonprofit organization based in Kuwait to create an outdoor space for their cultural forum “The Human Capital 2018”. The location given was the outdoor plaza of the newly opened Sheikh Jaber Al-Ahmad Cultural Centre in Kuwait City. The design of the pavilion stemmed from a desire to create a lightweight, soft and malleable space habitable in novel ways. The pavilion is meant to be colonized based on the activities that it will accommodate. These activities were analyzed and broken down into its anthropometric parameters.



















